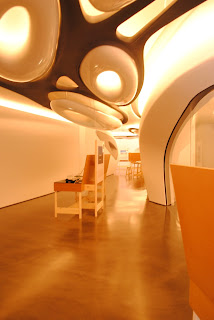The world of art has seen significant development in art domain during early 1900. The initial period led by Henry Matisse, attempted to abandon any attempt at descriptive, naturalist use of colour and form while Picasso and Braque paved the way non-euclidean means of representing space and form. The abstract and non-objective works attempted to free the art form from any meaning and its subservience of representation. The work of Kazimir Malevich in other part of the world proclaimed the supremacy of art form over the meaning. Later they were recognized as Suprematist artist, deviated substantially from constructivism subservience to utilitarian futurism. It relied heavily on anti-gravity tectonics and composition, bringing creative equivalence of futurist art form in society. The lecture by Zaha Hadid at Tate London, talked about the 100 year old movement, its relevance in Architectural Avant Garde and its journey into the realm of visionary architecture. She directly fostered the Suprematism and its notion of seamless, anti gravity tectonic composition and eventlually she explored new philosophical, and technological futuristic approaches towards the utilitarian domain of architecture.
The Roca Museum in London is non- celebrated interior project by her. The large space is divided into module of spaces with seamless and sensuous form (partly existing structural elements). Each time single space is captured from multiple points, revealing the dynamic tectonics in motion. The principal aesthetic dwelling on futuristic imagination of architecture of Vigor, speed and its militant objectivity, characterizing the forces that architecture exerts on us. Sometime such forces are acknowledging, sometime contradicting or cancelling, resulting into sensuous and hedonistic world view of aesthetic experience.
Photographs Credit: Manoj Parmar Architects






































































