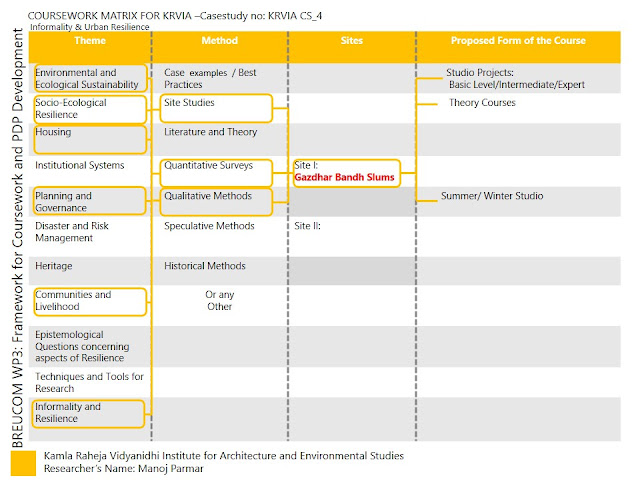The act of making drawings is central to architectural thinking. If one looks back
into the renaissance history, the invention of perspective has a tremendous
impact on the conceptualization of anthropocentric architecture. The renaissance
painter also produced the art form that resonated with the spirit of the time. The drawings
are an interface between imagined worlds departing from the existing one. The act
of representation conceptualizes the projected reality, armed with
interpretative capabilities. The history of architecture exemplifies the act of
representation as a bold departure from the existing plethora of objectification.
The development of successive domes to cover large space has systematically
evolved in representing the ideas from history and not simply by making measured
drawings. The dome constructed with packed tufa stone in the pantheon on a circular plan has been successively
represented to produce dome with pendentives and orthogonal geometry.
The central argument here is questioning the need for measured drawings as a
medium enough for the prime acquisition of fundamental knowledge on architecture & the
culture and values system of the past?. Even the answer is yes then the question of
such knowledge for architectural thinking/ architectural context learning as a
projected reality is highly questionable on the ground that architecture can’t be reduced to the sum of fetishized parts put to gather. The argument gets even
sharper when one brings the discourse of representation in the making of
measure drawings. It seems so natural,
so inherently necessary to raise the questions as the nature of measure drawings
are so obvious, so predictive because it has a role in the making of architecture.
The current medium of measure drawings is holding the making of measure drawings in
a particular way, which is so intimate and becomes passive recipients of imagination
in its production, especially it lacks syntactical argument. The act that
enables the understanding of tactile and tectonic argument as an imagined and
constructed past for contemplation is brutally obscured in the act of
fetishizing measure drawing. In addition to that, the measure drawings are often fascinated
by fetishism which in turn manages its enigmatic distance between reality and its
projection. The technique of drawings also has a life span, it has an ability of
projection. The work of Bernini, Bramante or Andrea Palladio in the classical era or Le Corbusier, James Sterling,
Peter Eisenman of our time, are few who have projected a reality with
the act of representing past with peculiarities and manage to evolved with
architecture that projects, speculates and does not restrain.
The measure
drawings are done so frequently by almost all the institutions and almost in the similar template that it obliterates the process of getting a distant view or
conscious awareness about the broader context of possibilities of
representation and historical narratives. As a result it flattens the tactile or the syntactical argument and it remains either in the domain of routine
technology (flat skills with no speculative ideation) or object fetishism.
The
measured drawings are conventionalized over a period of time with a parochial and narrow
agenda. It needs to engage the agenda of revelation and discovery of newer
possibilities and it can happen only through a grasp of dialectics between historicity
and its contemplation towards contemporary architectural paradigm. The current
measure drawings are based on descriptive geometry and must take steps towards
representative paradigmatic tools.
Drawing
Credit: KRVIA | Study Tour |Braj | 2018
The Braj documentation attempted to represent the sacred and ritual narratives through study process at KRVIA
The Braj documentation attempted to represent the sacred and ritual narratives through study process at KRVIA









