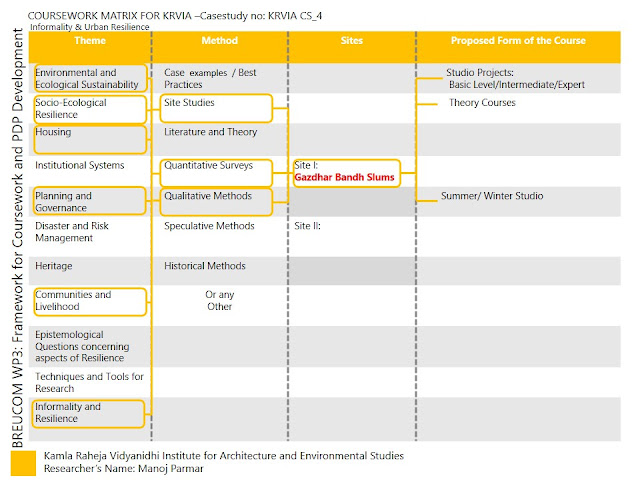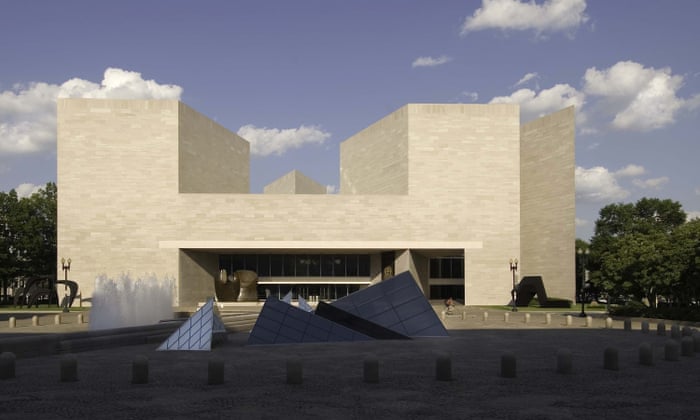The masters thesis is about examination of either coordinated or unexplored coordinates of relation among various processes and spatial forms that are reproduced but not coherently articulated in urbanity at large. The political mobilization, economic transformation, ecological vulnerabilities, historic core and socio-cultural formation are some of the area of investigation as they are central to the making and shaping of cities. It it true that no single discipline can lay a claim on understanding of cities hence it requires wider perspective or trans-disciplinary methods for analysis and synthesis.
In the era of increasing complexities of global networking in various realms, the exchange of knowledge and among diverse cultures has resulted into denser network of forces within our cities and also transforming our cities in an unprecedented pattern and pace. Under such circumstances the role of urban design and urban conservation is also becoming complex disciplines. Both the discipline are facing issues of historicity, socio-economic sustenance, culture of cities, environment and ecological threats, social equity, all at the same time.
The KRVIA masters thesis's of 2019 has strove to articulate urban transformation through some of the issues that are contemporary in nature yet embedded within the peculiarities of Indian cities. The SIX theses are representative of large concern (History | Ecology | Public Realm | Collective) that has emerged over a period of ten years of masters program.
CASE I: LIVING HERITAGE AND CULTURAL LANDSCAPE
Most of the Built Heritage that surrounds us, provides the backdrop for our daily lives and indicates the vast exchange of knowledge, culture, traditions being practiced and experimented over a time. The Built Heritage are just the physical aspect, but what makes it important are the activities that adds a dimension of a life to it making it as ‘Living Heritage’. Due to loss in activity for which building is meant for, the building certainly losses its essence. Wai is a historical town dotted with numerous Temples, Wadas, Bajarpeth within its fabric, accompanied with the seven ghats along Sacred river Krishna which makes Wai, a Cultural Landscape. But what assigns a distinct character to the town are the activities that prevail within these components making this town as a Living Heritage.
The thesis looks into identification of heritage components where the activities themselves make the setting as Living Heritage. And integrating them through framework of Historic Urban Landscape to establish the link between the components.
CASE II: DECIPHERING PLURALITY AND PUBLIC REALM
This thesis intents to explore this phenomenon of plurality through an interpretivist approach. It deciphers the phenomenon through an analytical framework. This framework was a derivative of personal experiences and literature reviews which was then tested in two cases to derive the plurality configuration index. The inferences from the comparative analysis were demonstrated on site to exhibit the settings necessary for encouraging plurality – a different and unbiased way to befit the contemporary urban paradigms of development and modernity. By formulating guidelines and policies to support, instigate and encourage plurality, the thesis aims to allow other ways of being urban and making new kinds of urban futures which are diverse and a product of the dynamic way of life of people. The plurality theory thus draws inspiration from the complexity and diversity of city life and urban experiences; without a Western bias and focus on contextual landscapes of the South.



CASE III ROLE OF HERITAGE FABRIC IN CONTEMPORARY TIME: SURAT
This thesis
will focus on preserving the built heritage of the city, it will encourage
cultural practices as the structures will be restored and will in turn preserve
the identity of the city. The heritage
structures of a city are the evidence of the way a city have evolved and they
play a significant role in the cultural significant of the city. They are also
result of different ethnic groups that move in the city and the culture they
bring with them. But as city evolves these structures are usually brought down
to make new modern structures. Thus the city is destroying the sole identity
which played important role in forming the city in the first place. So the
thesis will be based on how these structures located in different settings can
be used for compatible new use with some minor modifications.
CASE IV INTEGRATION OF HISTORIC NAHAR SYSTEM & PUBLIC REALM: AURANGABAD
In Indian context, people have always had a relationship with waterfront, water systems and public spaces due to our cultural and social connections with these places. To study this relationship of water and public realm the city of Aurangabad has been taken as a case. The thesis research has focused on the study of the historic water system and the public realm created by it. The city has always had a unique relationship with water as there was no major source for water supply, a network of underground aqueduct was created. These generated certain public realm in the city where water was an active part whereas now it had become a passive part. With the urbanization process these connections are changing,
By studying the historic development of the city with the help of its water system certain public realm have been identified and their current condition have been studied. Based on these strategies have been derived to revive, rejuvenate and recreate connections between water, public realm and built form.
CASE V ECOLOGICALLY INCLUSIVE DEVELOPMENT : NAINA CITY.
The Indian cities are urbanizing at a rapid pace and the number of Greenfield development and urban sprawl have caused massive pressure on our environment. Such developments need to become more environmentally sensitive and responsible to avoid the loss of the values; also have an inclusionary planning process through which the ecological damage could be at its minimal. As new developments give us an opportunity to avoid the mistakes we have already committed in our old cities and build a city that is more sustainable and also cater for the needs of the future generations. This approach could form as one of the model for the future development of cities in an inclusionary way. The site selected for the research work is NAINA (Navi Mumbai airport influenced notified area) city, which constitutes of large areas of ecologically sensitive zones within its boundary and falls along the path of the Western Ghats and majorly with the kind of insensitive development being undergone for the NMIA site needs immediate attention. This study would help in demarcating sensitive zones that need to be conserved, zones that can be used for recreational activities and the ones that can be urbanized. And also by creating an interconnected systems of greens and blues to enrich the overall ecology of the region by providing appropriate urban design strategies and interventions that are inclusive and sustainable enough for the future of the city.

CASE VI: SPLINTERING URBANISM: PALLAVA CITY
Urban splintering is a phenomenon which is defined in two ways: 1) as a process; the action of breaking or separating into fragments and 2) the separation into parts which form new urban structures. The city becomes a network of connected places. Intensive insertion of infrastructure devices into the city fabric result in the separation of places and people. The thesis is based on the concept that clearly states the separation of places and people that creates a new urban form (gated communities). It reveals how new technologies and privatized systems of infrastructure provision like telecommunication, highways, urban streets are supporting the splintering of cities and how urban form changes within the cities. The Concept of NETWORK- PEOPLE- URBAN FORM forms splinters. The development of gated societies creates problems for adjacent neighbourhoods which results in spatial inequalities.












































