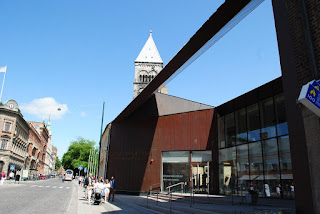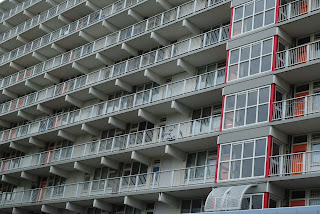The planning domain traditionally governed by monolithic & top-down understanding of master plan approach. The centralized approach has been widely criticized for not being able to be inclusive on various account, esp: community aspects, heritage aspects, informality, environmental aspects, resilience & mitigation aspect. The recent endeavor (2014) of making of development plan endorsed the idea of two or three tier idea of making a development plan and its governance. It perhaps make some sense, in mega city context of Mumbai, whose diverse features in context of geography, history and community necessitate the alternate approach of their inclusion. The provision of Local Area Plan (LAP) is an bottom-up approach to be operated at the administrative ward level where making, transforming and directing development shall be collaborated at the level of local area representative.
The Local Area Plan provides excellent opportunity to carry out experiment with participation and communication based action. It subsides the notion of master plan & drawing board approach and hinges on idea of sharing, developing and mobilizing the collective imagination of community. The studio revolved around seven sites: Sakinaka, Mulund, Oshiwara, Golibar Slums, Malvani, D.N. Nagar, Kalbadevi. The sites have different histories and issues, however all sites are largely part of TOD and are expected to have rapid transformation in next few years.
The studio developed at three levels: Development of generic imagination and communicating to the local are resident and stake holders, Development of action areas, Development of strategies and implementation criteria.
The outcome of such experiment is imagined to inform the specific areas for urban renewal, housing, Commercial precincts, educational and cultural institutions, up-gradation of slum areas and relocation of population, improve accessibility to open spaces, and largely revival and retention of environmental and ecological systems.
The studio process and final outcome were reviewed by Shyam Khandekar ( My Liveable City), Pankaj Joshi (UDRI), Gautam Chaterjee (MMRDA) and Ashok Lal.






















































































